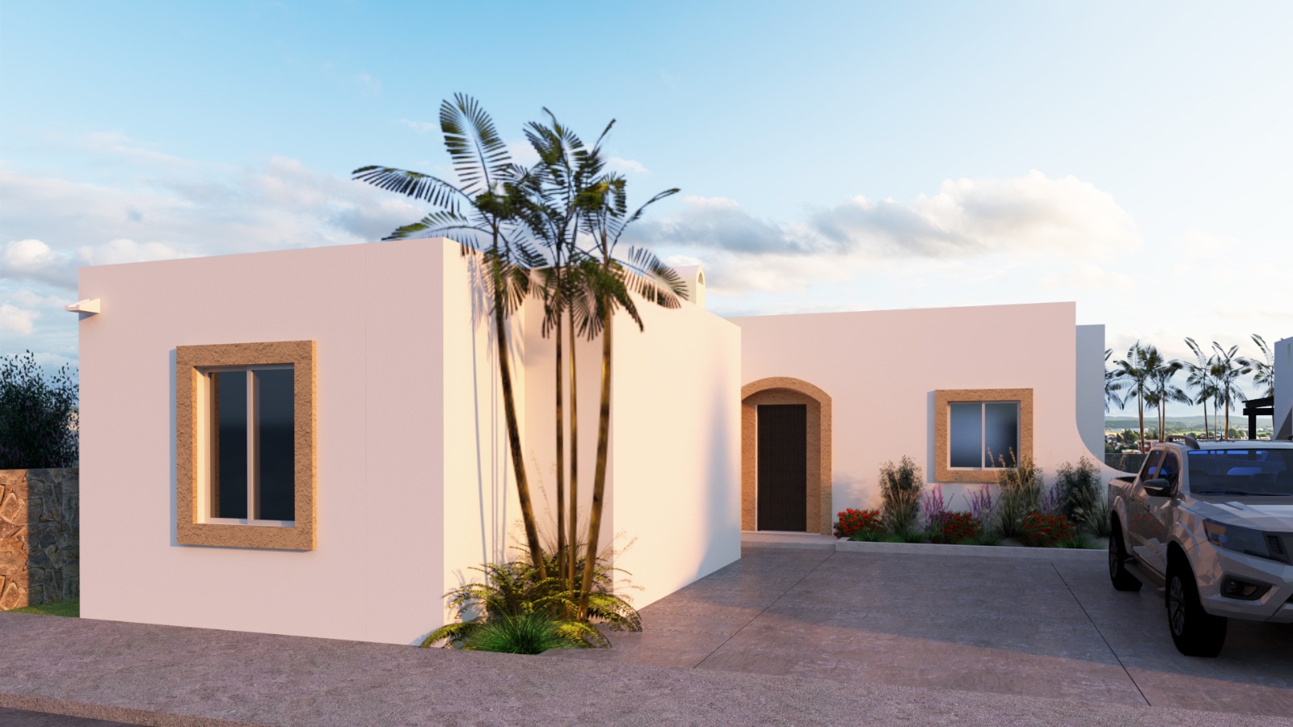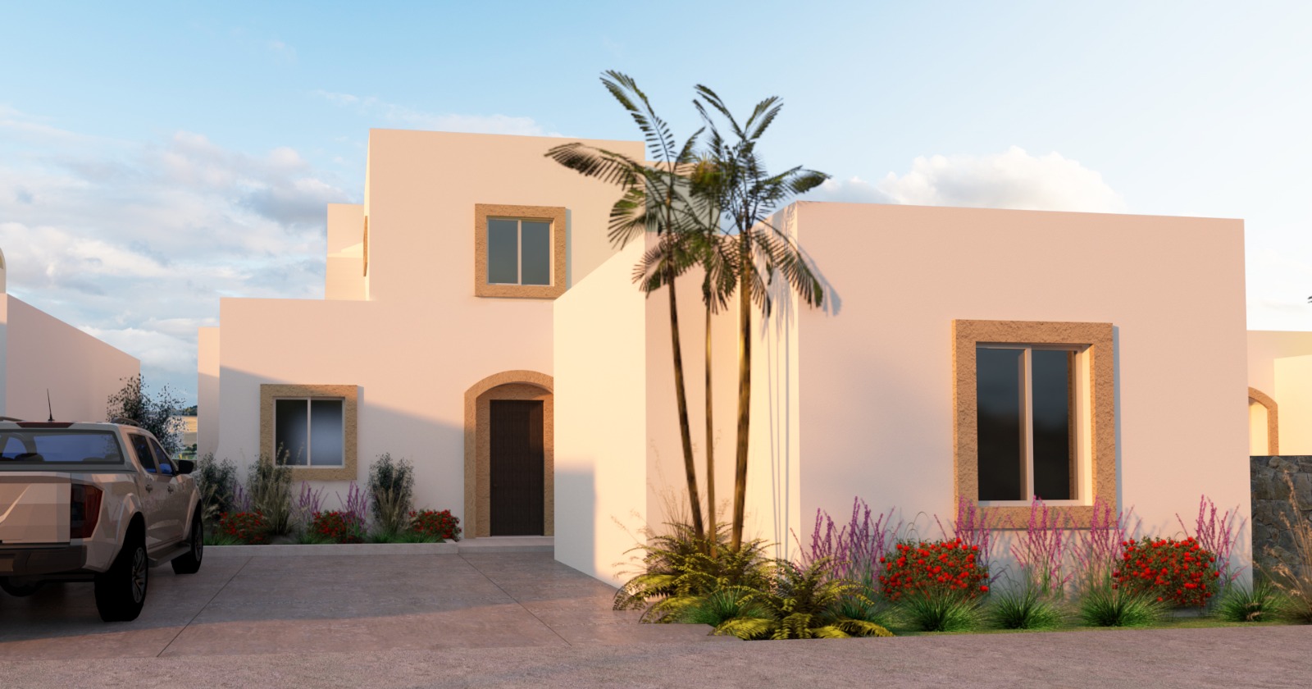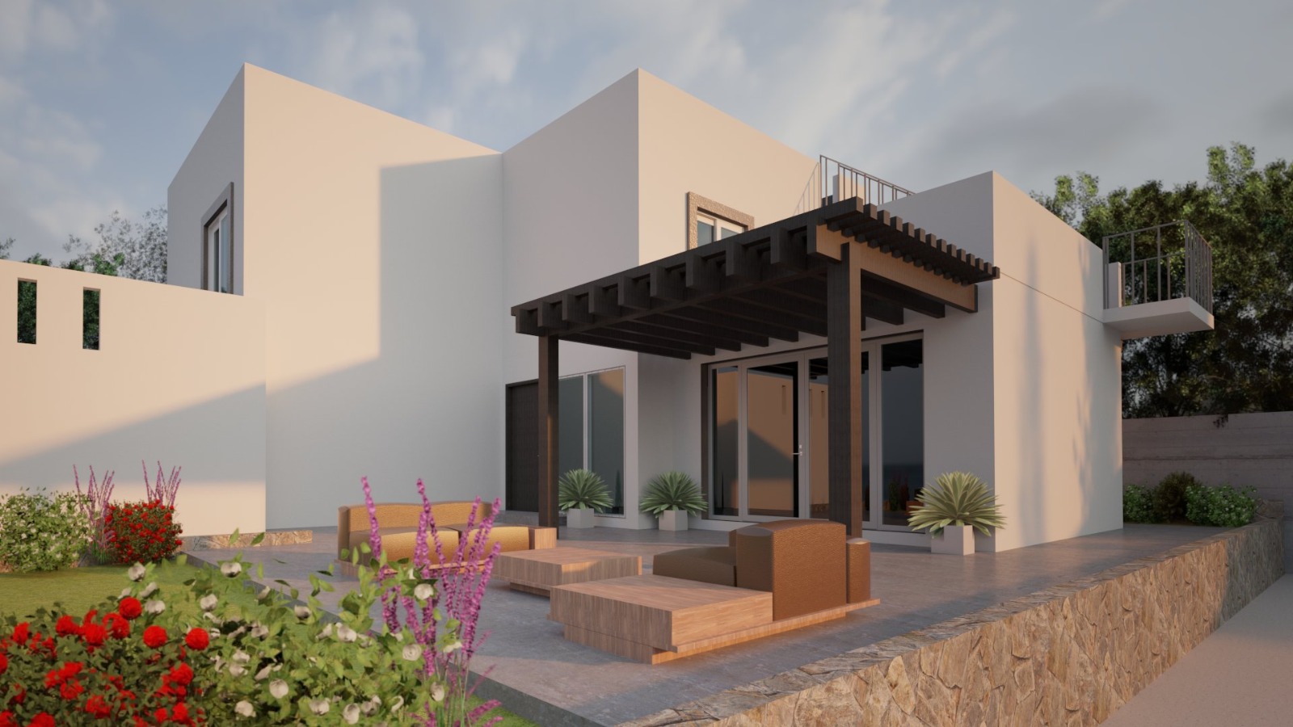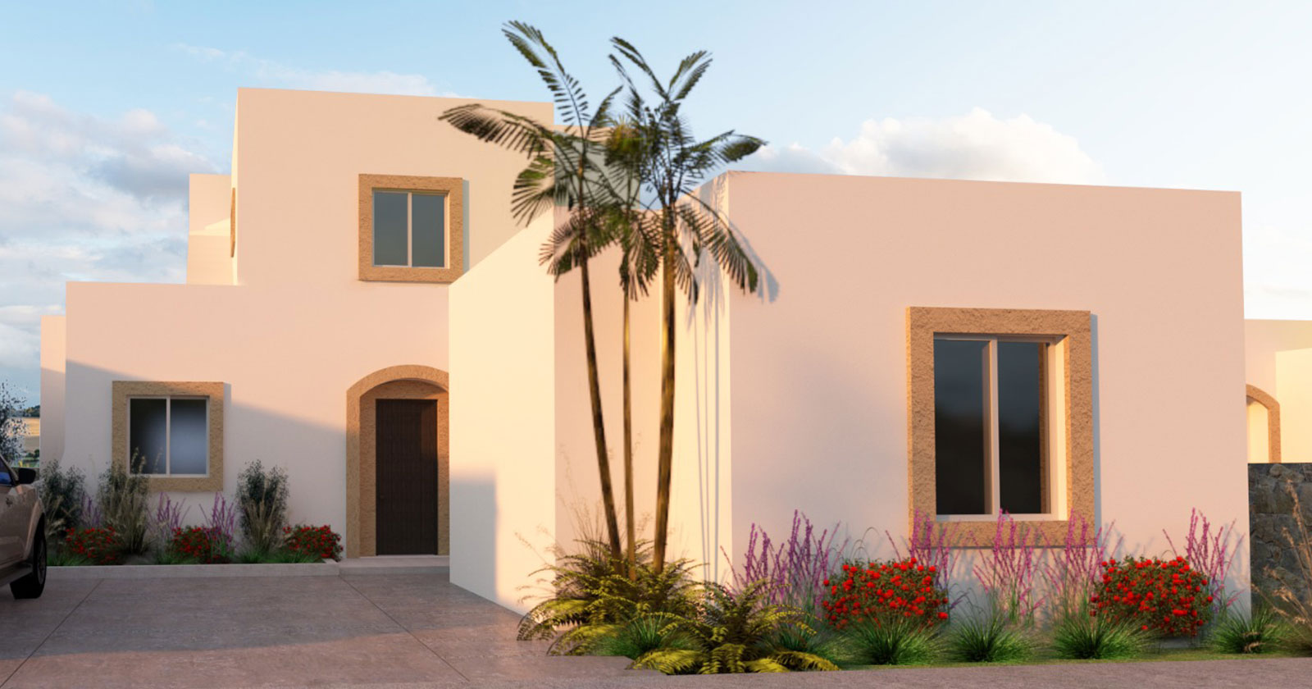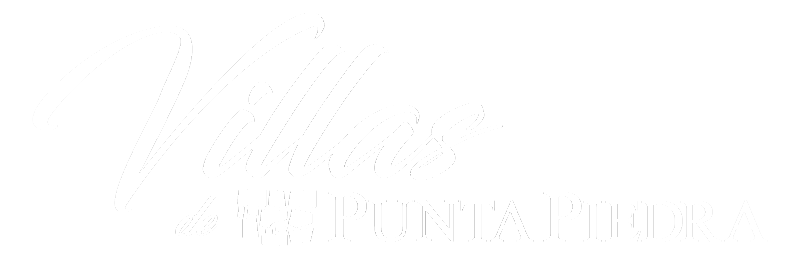
MODEL TAURUS
MODEL TAURUS
133 m2
2 beds
2 baths
2 cars
Our Taurus model is a comfortable and open one-story home that has a front terrace with an enchanting pergola that connects directly to the living area, equipped with a fireplace. To expand the living space, simply open the glass doors and you get an ideal setting to entertain friends and family. This residence also has a roof terrace where you can host a cookout, cultivate your own organic garden or relax peacefully as you sunbathe and enjoy the weather. This residence has a master bedroom with a walk-in closet and a full bathroom, as well as a guest bedroom, a lovely guest bathroom, spacious dining room and kitchen with contemporary built-in cabinetry, a petite backyard and two parking spaces or add one of our finished 2 car garages.
LAND
- Land area approx. From 288.73m2
- Construction area 133m2
- Terrace 40 m2
LOW LEVEL
- Living room with fireplace
- Dining room and kitchen
- Master bedroom with walk-in closet and full bathroom
- Secondary bedroom with closet
- Full bathroom
- Back yard
- Front terrace with pergola and panoramic view
- Parking for 2 cars
HOW CAN WE BE OF ASSISTANCE?

GALLERY
MODELS
AMENITIES
Pools & Jacuzzi
each with a different view!

